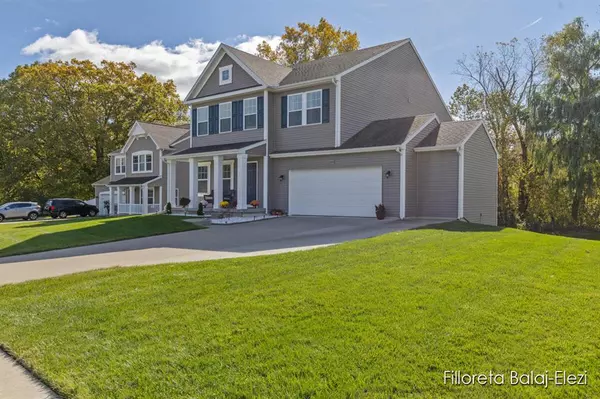
5 Beds
3.5 Baths
2,706 SqFt
5 Beds
3.5 Baths
2,706 SqFt
Key Details
Property Type Single Family Home
Sub Type Traditional
Listing Status Active
Purchase Type For Sale
Square Footage 2,706 sqft
Price per Sqft $206
MLS Listing ID 65024055134
Style Traditional
Bedrooms 5
Full Baths 3
Half Baths 1
HOA Y/N no
Originating Board Greater Regional Alliance of REALTORS®
Year Built 2014
Annual Tax Amount $5,334
Lot Size 0.380 Acres
Acres 0.38
Lot Dimensions 93x179
Property Description
Upstairs, the Primary Bedroom Suite serves as your private sanctuary, featuring ample natural light and an en-suite bath with modern fixtures. You'll discover three additional spacious bedrooms, a second full bath, and a large play/entertainment area.
The full walkout basement enhances the home's versatility, offering an oversized recreation room that can serve as a family room, game room, or workout space. The 5th bedroom and additional full bath make it an ideal space for guests or a private retreat.
Nestled in an ideal neighborhood, this home is just minutes from all the wonderful amenities that Kentwood has to offer. Schedule a showing today and experience the charm and comfort of your new home!
Buyer or buyer's agent responsible for verifying all information, including sq ft.
Location
State MI
County Kent
Area Kentwood Twp
Direction 36th Street to Shaffer, South to Mesa Verde Ct. on left
Interior
Interior Features Laundry Facility
Heating Forced Air
Cooling Central Air
Fireplace no
Heat Source Natural Gas
Laundry 1
Exterior
Garage Attached
Waterfront no
Roof Type Composition
Garage yes
Building
Foundation Basement
Sewer Public Sewer (Sewer-Sanitary)
Water Public (Municipal)
Architectural Style Traditional
Level or Stories 2 Story
Structure Type Vinyl
Schools
School District Kentwood
Others
Tax ID 411823302013
Acceptable Financing Cash, Conventional
Listing Terms Cash, Conventional
Financing Cash,Conventional

GET MORE INFORMATION

REALTOR®, Associate-Broker | Lic# 6502433047






