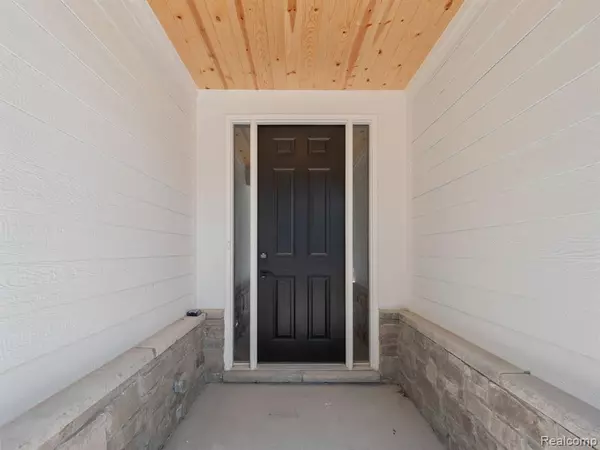
4 Beds
4 Baths
2,300 SqFt
4 Beds
4 Baths
2,300 SqFt
Key Details
Property Type Single Family Home
Sub Type Contemporary,Farmhouse,Raised Ranch,Ranch,Traditional
Listing Status Active
Purchase Type For Sale
Square Footage 2,300 sqft
Price per Sqft $380
MLS Listing ID 20240080962
Style Contemporary,Farmhouse,Raised Ranch,Ranch,Traditional
Bedrooms 4
Full Baths 4
Construction Status New Construction
HOA Y/N no
Originating Board Realcomp II Ltd
Year Built 2024
Annual Tax Amount $8,449
Lot Size 10,890 Sqft
Acres 0.25
Lot Dimensions 167x65
Property Description
The Wow Factor begins as soon as you pull into the quiet road. Then walking toward the entry door as the the cedar ceiling seemlesssly flows into the foyer opening up to the living room's sleek stone gas fireplace on an accent wall and the stunning Waterfall countertop in the Kitchen filled with luxury Cafe Appliances.
Entry floor also includes two bedrooms and flex room. The First Floor Primary Suite that has it all - natural light, impressive light-fixture hanging from a sharp step-down shiplap ceiling, two large custom closets; double shower heads, and quartz countertops vanity in the bathroom suite.
Built to suite your needs, the many extra FUNCTIONAL AND STYLISH spaces starts with the 1st floor's french doors opening to a den that can be used as your office, play room, flex room, ect.
Walk up Or down the stylish staircase with metal shingles to the upper Loft or down to the finished basement both including both bedroom and bathroom. The basement has tall 10 ft ceilings, built in cabinetry for a coffee bar, desk, fitness studio, bar or dog/children's toy collection.
Schedule showing today to be IMPRESSED by a New Construction Contemporary Farmhouse filled with so many upgrades- cedar ceiling loggia, natural light, tall ceilings, quartz countertops, solid doors, Walk-in custom closets in every bedroom, tons of extra closets for storage, functional style and flexible floorplan.
Location
State MI
County Oakland
Area Rochester
Direction *Private Street off Harding, East of Livernois, West of Castle South of Walton
Rooms
Basement Partially Finished
Kitchen ENERGY STAR® qualified freezer, Dishwasher, Disposal, Double Oven, ENERGY STAR® qualified dishwasher, ENERGY STAR® qualified refrigerator, Exhaust Fan, Gas Cooktop, Self Cleaning Oven, Stainless Steel Appliance(s), Warming Drawer
Interior
Interior Features Smoke Alarm, Circuit Breakers, Egress Window(s), ENERGY STAR® Qualified Door(s), ENERGY STAR® Qualified Light Fixture(s), ENERGY STAR® Qualified Window(s), Other, Furnished - Partially, Programmable Thermostat
Hot Water ENERGY STAR® Qualified Water Heater
Heating ENERGY STAR® Qualified Furnace Equipment, Forced Air
Cooling Ceiling Fan(s), Central Air, ENERGY STAR® Qualified Ceiling Fan(s)
Fireplaces Type EPA Qualified Fireplace, Gas
Fireplace yes
Appliance ENERGY STAR® qualified freezer, Dishwasher, Disposal, Double Oven, ENERGY STAR® qualified dishwasher, ENERGY STAR® qualified refrigerator, Exhaust Fan, Gas Cooktop, Self Cleaning Oven, Stainless Steel Appliance(s), Warming Drawer
Heat Source Natural Gas
Laundry 1
Exterior
Exterior Feature Gutter Guard System, Lighting, Fenced
Garage Electricity, Door Opener, Attached
Garage Description 2 Car
Fence Back Yard, Fence Allowed
Waterfront no
Roof Type Asphalt
Accessibility Safe Emergency Egress from Home
Porch Balcony, Porch - Covered, Deck, Porch
Road Frontage Paved, Private
Garage yes
Building
Lot Description Sprinkler(s)
Foundation Basement
Sewer Public Sewer (Sewer-Sanitary)
Water Public (Municipal)
Architectural Style Contemporary, Farmhouse, Raised Ranch, Ranch, Traditional
Warranty Yes
Level or Stories 1 1/2 Story
Structure Type Stone,Vinyl
Construction Status New Construction
Schools
School District Rochester
Others
Pets Allowed Yes
Tax ID 1515182046
Ownership Short Sale - No,Private Owned
Acceptable Financing Cash, Conventional
Listing Terms Cash, Conventional
Financing Cash,Conventional

GET MORE INFORMATION

REALTOR®, Associate-Broker | Lic# 6502433047






