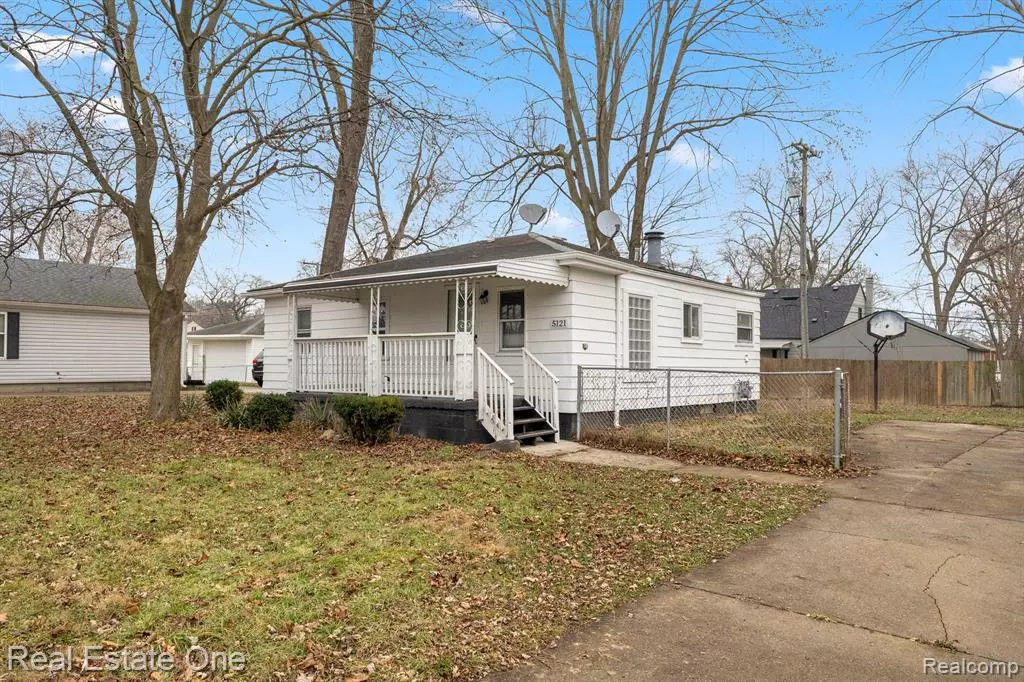
2 Beds
1 Bath
760 SqFt
2 Beds
1 Bath
760 SqFt
Key Details
Property Type Single Family Home
Sub Type Ranch
Listing Status Active
Purchase Type For Sale
Square Footage 760 sqft
Price per Sqft $177
Subdivision Dearborn Homes Sub No 6
MLS Listing ID 20240093098
Style Ranch
Bedrooms 2
Full Baths 1
HOA Y/N no
Originating Board Realcomp II Ltd
Year Built 1922
Annual Tax Amount $3,713
Lot Size 10,454 Sqft
Acres 0.24
Lot Dimensions 80.00 x 133.00
Property Description
Location
State MI
County Wayne
Area Dearborn Heights
Direction South of outer Dr and West of Southfield Fwy
Interior
Heating Forced Air
Fireplace no
Heat Source Natural Gas
Exterior
Garage Description No Garage
Porch Deck
Road Frontage Paved
Garage no
Building
Foundation Slab
Sewer Public Sewer (Sewer-Sanitary)
Water Public (Municipal)
Architectural Style Ranch
Warranty No
Level or Stories 1 Story
Structure Type Vinyl
Schools
School District Dearborn Heights
Others
Tax ID 33055011526300
Ownership Short Sale - No,Private Owned
Assessment Amount $211
Acceptable Financing Cash, Conventional, FHA
Rebuilt Year 2024
Listing Terms Cash, Conventional, FHA
Financing Cash,Conventional,FHA

GET MORE INFORMATION

REALTOR®, Associate-Broker | Lic# 6502433047






