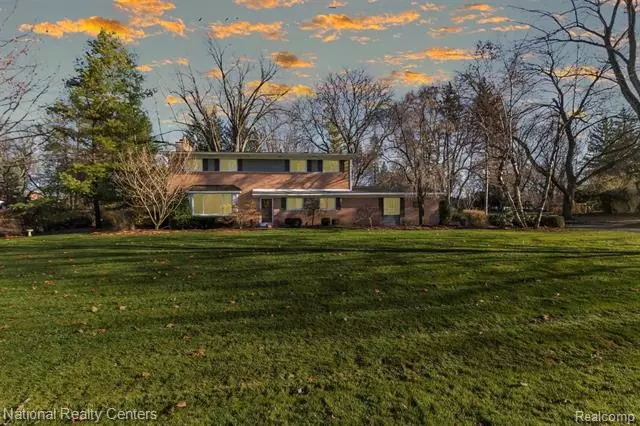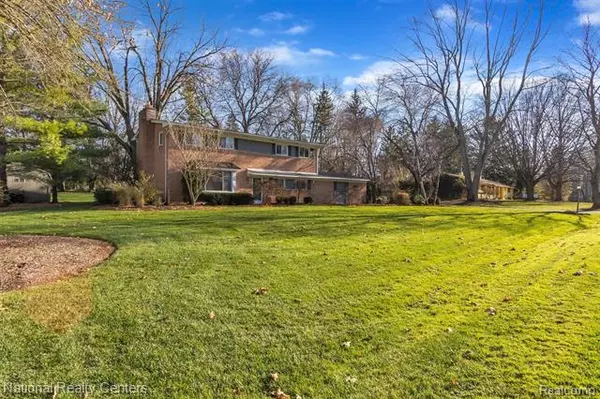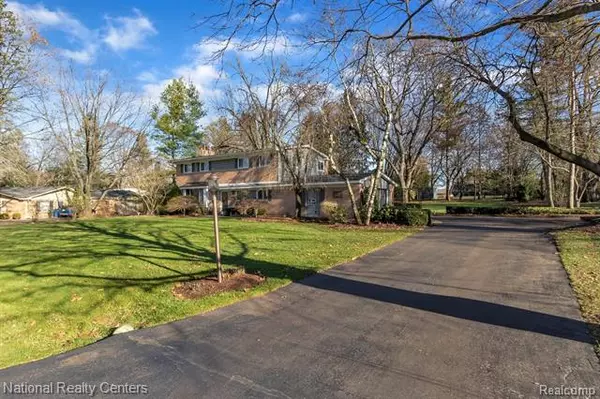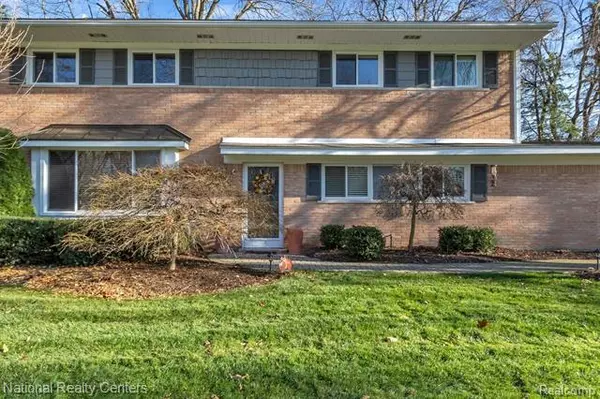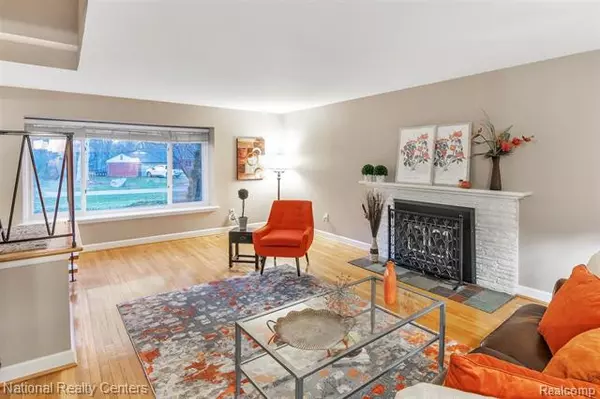$326,500
$350,000
6.7%For more information regarding the value of a property, please contact us for a free consultation.
4 Beds
2.5 Baths
1,952 SqFt
SOLD DATE : 12/21/2020
Key Details
Sold Price $326,500
Property Type Single Family Home
Sub Type Colonial
Listing Status Sold
Purchase Type For Sale
Square Footage 1,952 sqft
Price per Sqft $167
Subdivision Chapel Hill Estates No 1
MLS Listing ID 2200091453
Sold Date 12/21/20
Style Colonial
Bedrooms 4
Full Baths 2
Half Baths 1
HOA Y/N no
Originating Board Realcomp II Ltd
Year Built 1958
Annual Tax Amount $3,722
Lot Size 0.720 Acres
Acres 0.72
Lot Dimensions 143 x 216 x 180 x 185
Property Description
A rare opportunity awaits you in Bloomfield Hills, You wont find a more stylishly updated home at this price point. From the shimmering hardwood floors that grace the living room, to the sunken family room, this home has all the features most home buyers are looking for. Just imagine preparing meals in the modern kitchen. The dark granite countertops balance beautifully with the all-white cabinetry & stainless steel appliances. Youll have plenty of space both indoors & out, with a large 3/4 acre lot & nearly 2,000 square feet of living space. Your basement is partially finished, so it needs very little to become a great playroom for kids or your new home theater. Your 4 expansive bedrooms offer you relaxing spaces to start and end your day. Come visit this one in person & see the stuff dreams are made of.
Location
State MI
County Oakland
Area Bloomfield Twp
Direction Head West on Ashover Drive, Off N Adams Road (South of South Blvd), House on the Right
Rooms
Other Rooms Kitchen
Basement Partially Finished
Kitchen ENERGY STAR qualified dishwasher, Disposal, Dryer, Microwave, Free-Standing Refrigerator, Washer
Interior
Interior Features Cable Available, Carbon Monoxide Alarm(s), ENERGY STAR Qualified Window(s), High Spd Internet Avail, Humidifier, Programmable Thermostat, Utility Smart Meter, Water Softener (owned)
Hot Water Natural Gas
Heating Forced Air
Cooling Ceiling Fan(s), Central Air
Fireplaces Type Wood Stove
Fireplace yes
Appliance ENERGY STAR qualified dishwasher, Disposal, Dryer, Microwave, Free-Standing Refrigerator, Washer
Heat Source Natural Gas
Exterior
Exterior Feature Chimney Cap(s), Gutter Guard System, Outside Lighting, Whole House Generator
Garage Attached, Direct Access, Door Opener, Electricity, Side Entrance
Garage Description 2 Car
Waterfront no
Roof Type Asphalt
Porch Patio, Porch - Enclosed
Road Frontage Paved
Garage yes
Building
Lot Description Level, Sprinkler(s)
Foundation Basement
Sewer Septic-Existing
Water Municipal Water
Architectural Style Colonial
Warranty No
Level or Stories 2 Story
Structure Type Brick,Composition
Schools
School District Avondale
Others
Pets Allowed Yes
Tax ID 1901226030
Ownership Private Owned,Short Sale - No
Acceptable Financing Cash, Conventional, FHA, VA
Listing Terms Cash, Conventional, FHA, VA
Financing Cash,Conventional,FHA,VA
Read Less Info
Want to know what your home might be worth? Contact us for a FREE valuation!

Our team is ready to help you sell your home for the highest possible price ASAP

©2024 Realcomp II Ltd. Shareholders
Bought with Hall & Hunter-Birmingham
GET MORE INFORMATION

REALTOR®, Associate-Broker | Lic# 6502433047

