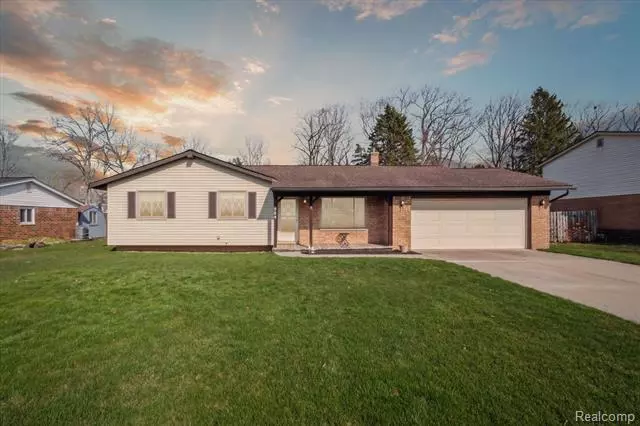$287,000
$285,000
0.7%For more information regarding the value of a property, please contact us for a free consultation.
3 Beds
1.5 Baths
1,067 SqFt
SOLD DATE : 05/25/2023
Key Details
Sold Price $287,000
Property Type Single Family Home
Sub Type Ranch
Listing Status Sold
Purchase Type For Sale
Square Footage 1,067 sqft
Price per Sqft $268
Subdivision Suburban Knolls Sub No 1
MLS Listing ID 20230025602
Sold Date 05/25/23
Style Ranch
Bedrooms 3
Full Baths 1
Half Baths 1
HOA Y/N no
Originating Board Realcomp II Ltd
Year Built 1972
Annual Tax Amount $1,924
Lot Size 0.310 Acres
Acres 0.31
Lot Dimensions 80 x 168
Property Description
** HIGHEST & BEST DUE BY 8PM, SUNDAY, APRIL 16TH ** This is the one! Just unpack and move right in to this beautifully updated 3 bed 1.1 bath ranch home. No HOA, free of cumbersome restrictions! A spacious living room greets you as you enter, with natural light that pours in from the large window. This living room is a perfect blend of style and comfort for family living and entertaining. The updated kitchen, comes complete with white kitchen cabinets, SS appliances, granite countertops and modern backsplash tying it all together. The updated main bathroom offers double a vanity, walk in shower, and jetted tub to relax in after a long stressful day. Bring your dream man cave or home theater to life with the partially finished basement that is awaiting your finishing touches. Enjoy summer nights on the expansive deck entertaining family and friends or sit back and watch the pups run around, the electric fence has already been installed for you. Home also features new flooring through out, first floor updated laundry room, updated 1/2 bath, custom blinds, newer furnace, attached 2 car garage, quiet and walkable neighborhood. Huron Valley Schools. Oxbow Elementary School, White Lake Middle School, Lakeland High School.
Location
State MI
County Oakland
Area White Lake Twp
Direction W of Williams Lake Rd on M59 to S White Banks
Rooms
Basement Partially Finished
Kitchen Disposal, Dryer, ENERGY STAR® qualified dishwasher, ENERGY STAR® qualified refrigerator, Free-Standing Freezer, Free-Standing Gas Range, Free-Standing Refrigerator, Microwave, Stainless Steel Appliance(s), Washer
Interior
Interior Features 220 Volts, Circuit Breakers, Furnished - No, Dual-Flush Toilet(s), High Spd Internet Avail, Jetted Tub, Programmable Thermostat, Cable Available
Hot Water Natural Gas
Heating Forced Air
Cooling Attic Fan, Ceiling Fan(s), Central Air
Fireplace no
Appliance Disposal, Dryer, ENERGY STAR® qualified dishwasher, ENERGY STAR® qualified refrigerator, Free-Standing Freezer, Free-Standing Gas Range, Free-Standing Refrigerator, Microwave, Stainless Steel Appliance(s), Washer
Heat Source Natural Gas
Laundry 1
Exterior
Exterior Feature Lighting
Parking Features Side Entrance, Direct Access, Electricity, Door Opener, Attached
Garage Description 2 Car
Fence Fence Allowed
Roof Type Asphalt
Porch Porch - Covered, Deck, Porch
Road Frontage Paved
Garage yes
Building
Lot Description Level
Foundation Basement
Sewer Public Sewer (Sewer-Sanitary)
Water Well (Existing), Community
Architectural Style Ranch
Warranty No
Level or Stories 1 Story
Structure Type Brick
Schools
School District Huron Valley
Others
Pets Allowed Yes
Tax ID 1223129013
Ownership Short Sale - No,Private Owned
Assessment Amount $204
Acceptable Financing Cash, Conventional, FHA, VA
Rebuilt Year 2018
Listing Terms Cash, Conventional, FHA, VA
Financing Cash,Conventional,FHA,VA
Read Less Info
Want to know what your home might be worth? Contact us for a FREE valuation!

Our team is ready to help you sell your home for the highest possible price ASAP

©2024 Realcomp II Ltd. Shareholders
Bought with National Realty Centers, Inc
GET MORE INFORMATION

REALTOR®, Associate-Broker | Lic# 6502433047

